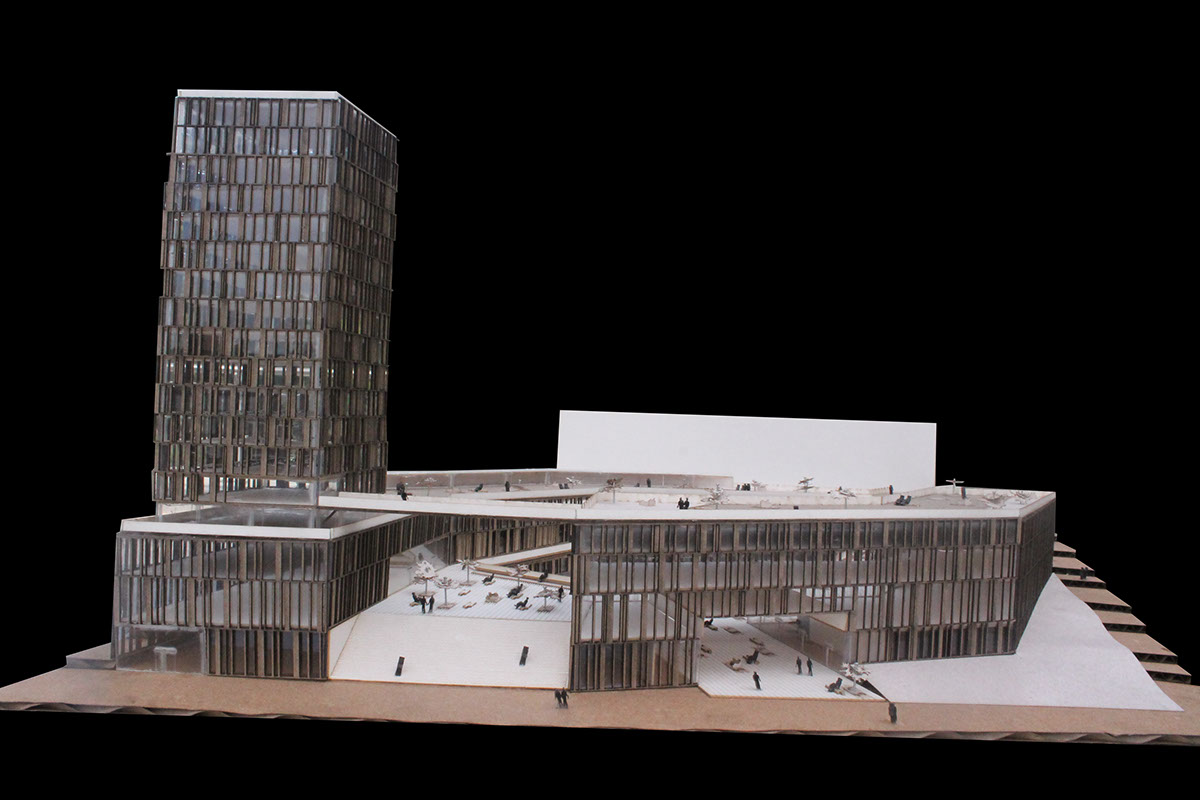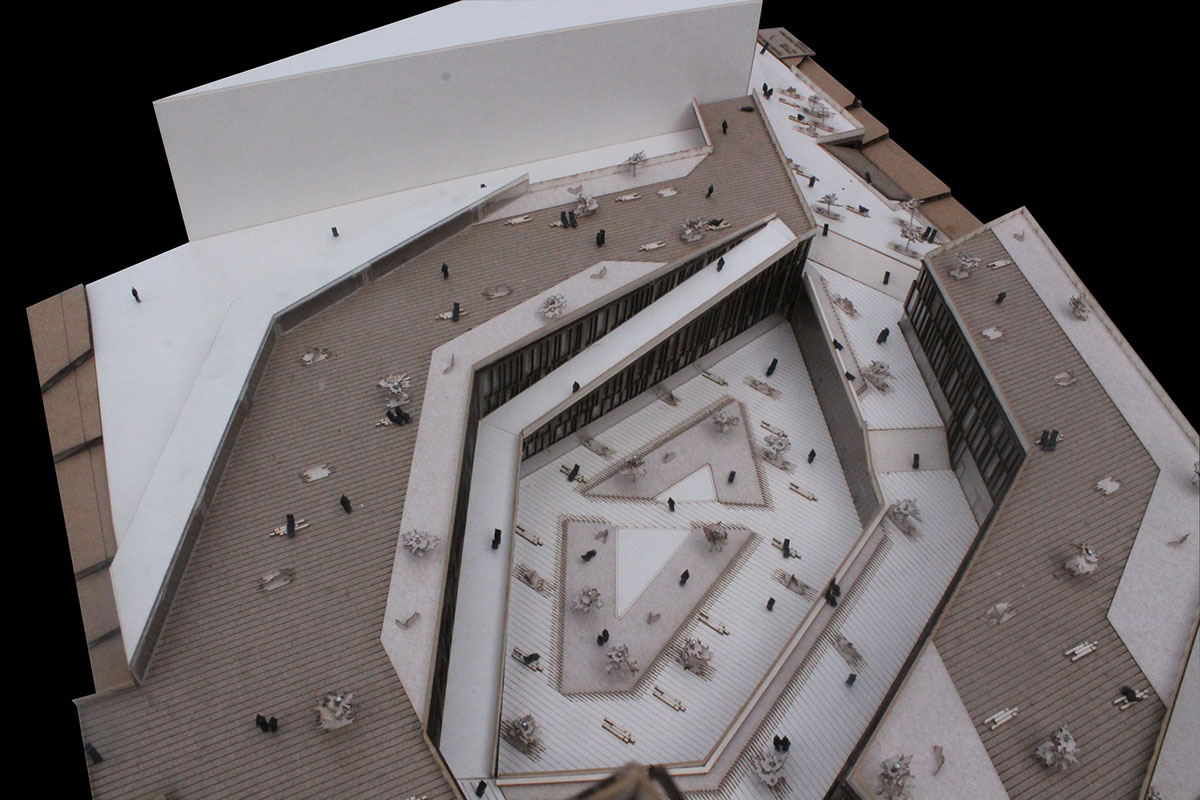This proyect is composed by three stages:
the first one consisted of proposing an urban renovation plan for a specific area in the center of Bogotá, Colombia.
this plan was worked at two diferent scales; 1:1000 and 1:2000
and was developed by a group of ten, myself included

design process
urban plan
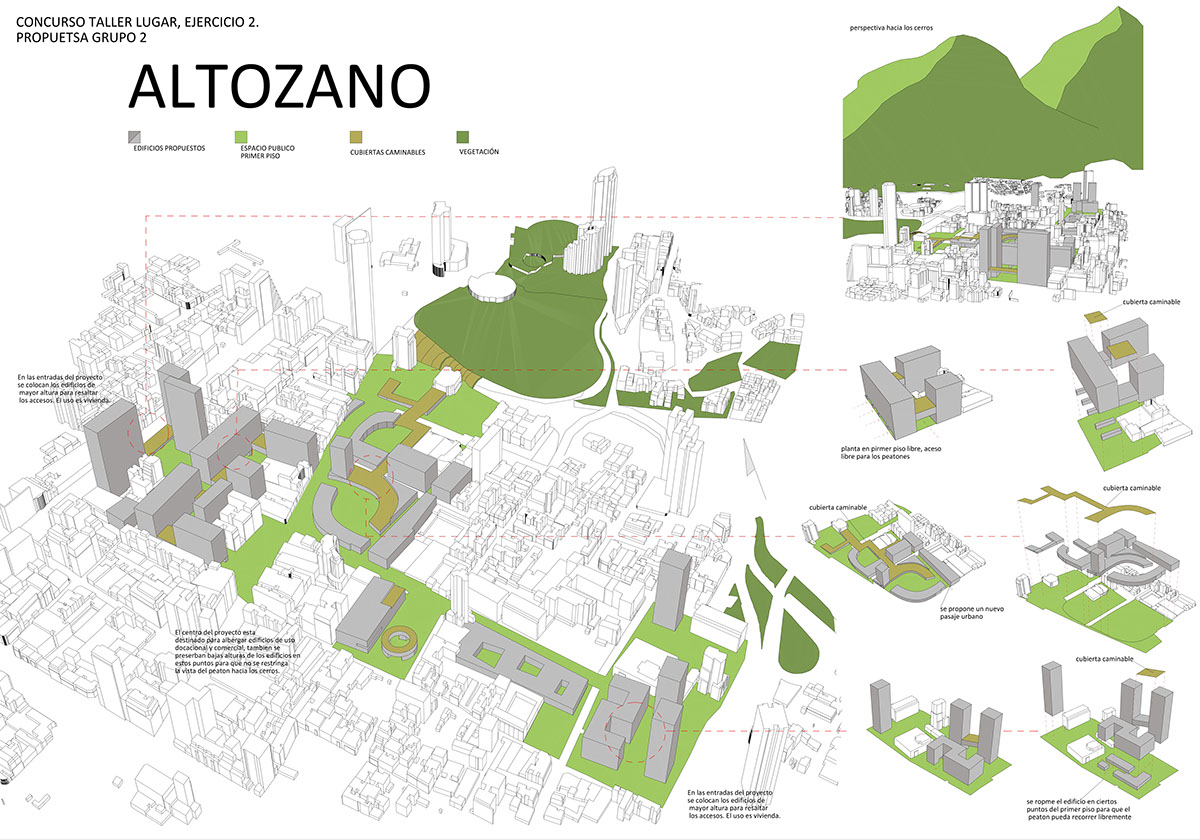
3d schematic model
urban plan

1:2000 floorplan
urban plan

1:1000 floorplan
urban plan

scale model 1:500
urban plan
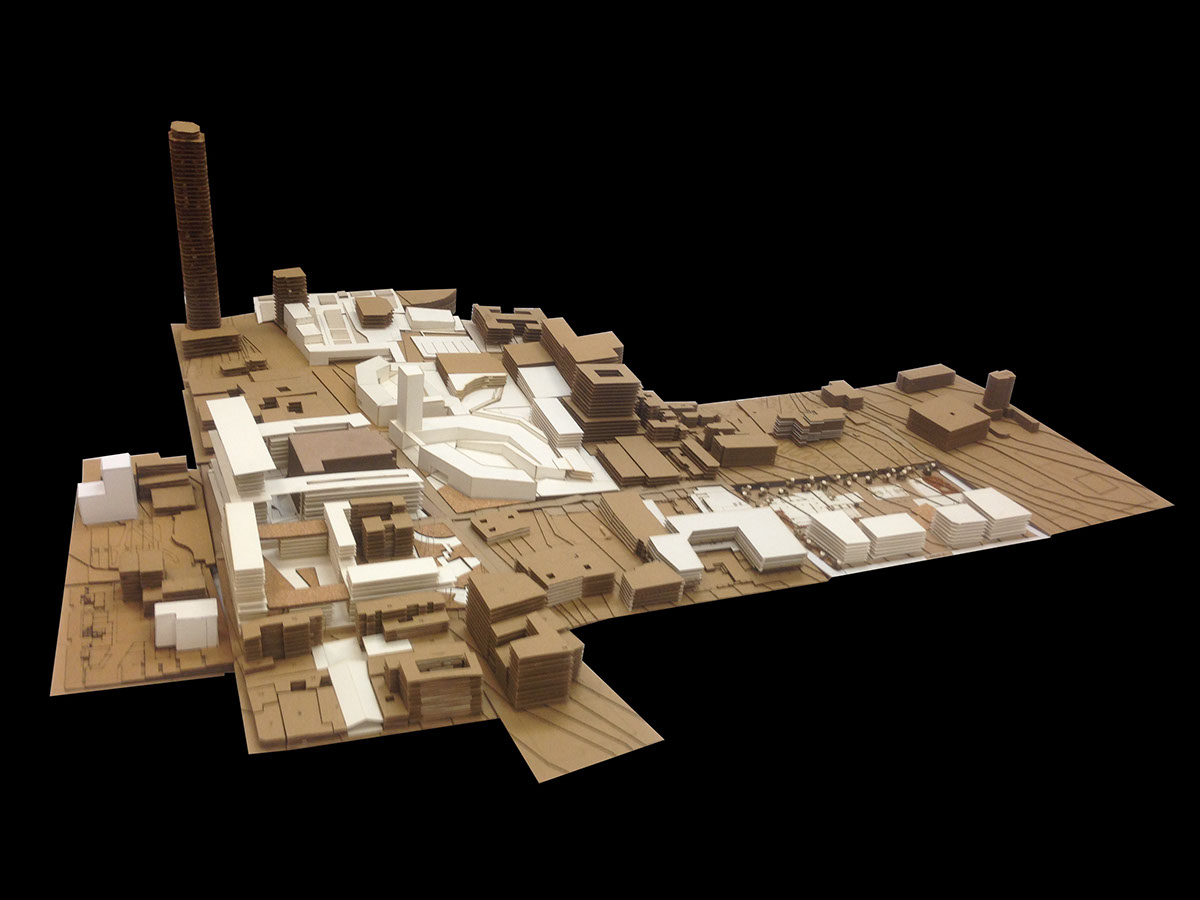
scale model 1:500
urban plan
The second stage of the proyect consisted of selecting one or two blocks and developing the public spaces and the relationships between the buildings of each block.
this stage was developed by Andres David Buitrago, Juand Camilo Carrillo, and myself and at a 1:500 scale

design process of the blocks

grounlevel floorplan 1:500

second level floorplan 1:500
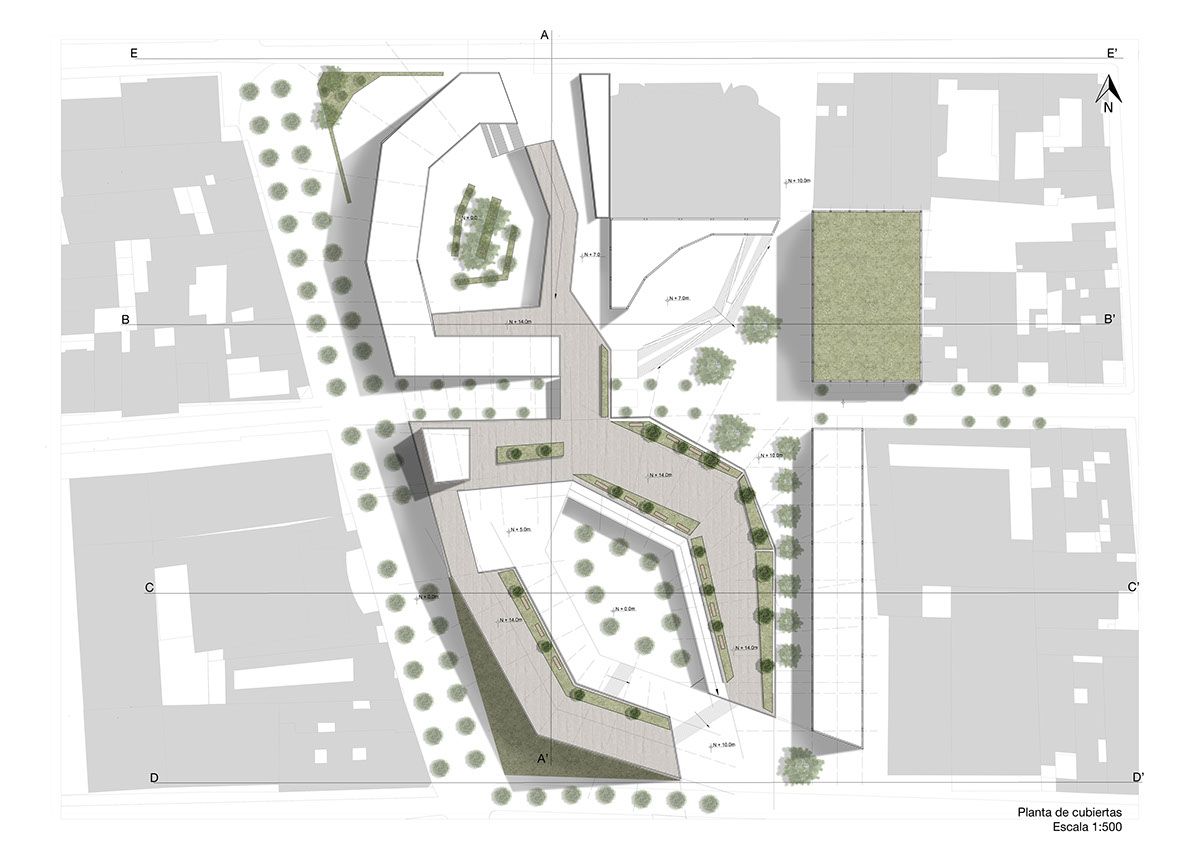
decklevel floorplan

sections 1:250

sections and facades 1:250-1:500
The third and final stage of this proyect consisted of individualy choosing a section of the blocks previousley developed. Then it it was necessary to develop the first floor relationships, public space, program, uses, maretiality and constructive details of the selected section.
this stage was developed individualy and at a 1:250 scale

desing process
individual part

groundlevel floorplan 1:250

second level floorplan 1:250

third level floorplan 1:250

decklevel floorplan 1:250

a-a' section 1:250
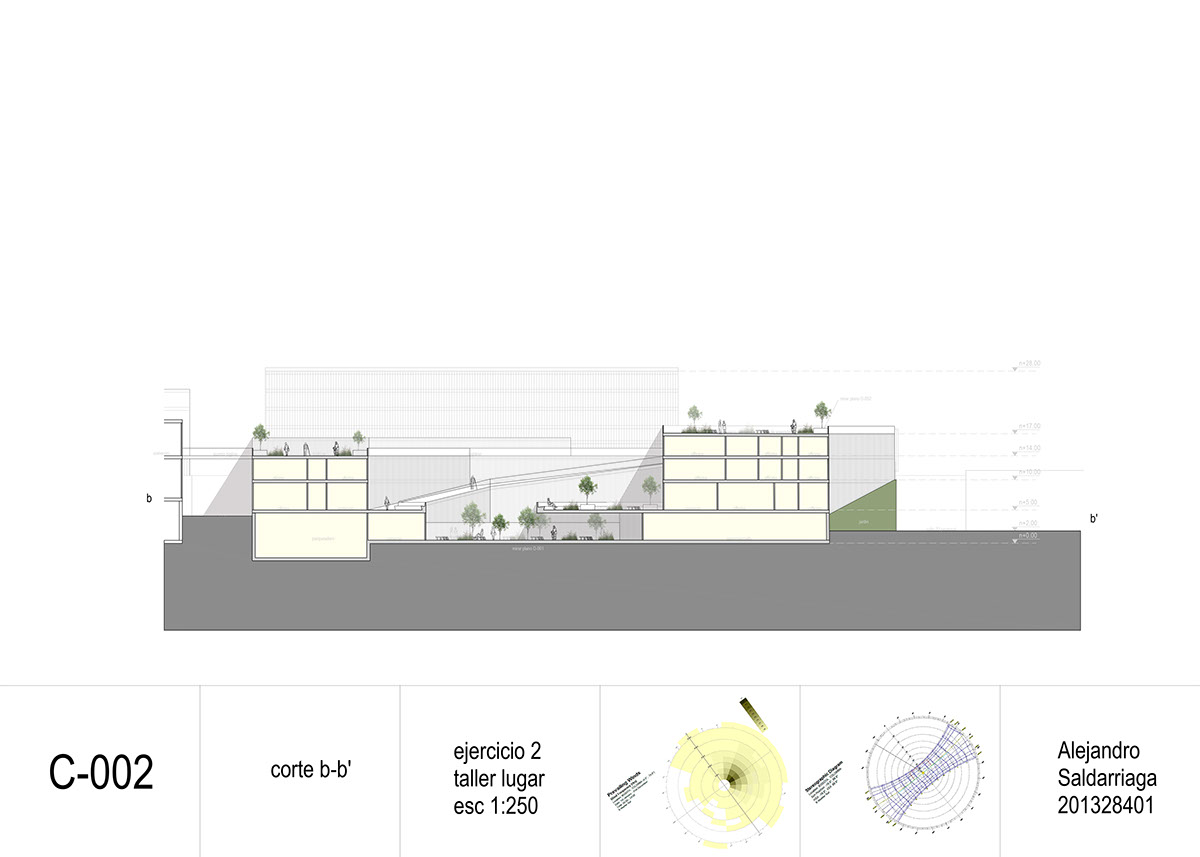
b-b' section 1:250

south facade 1:250

east facade 1:250
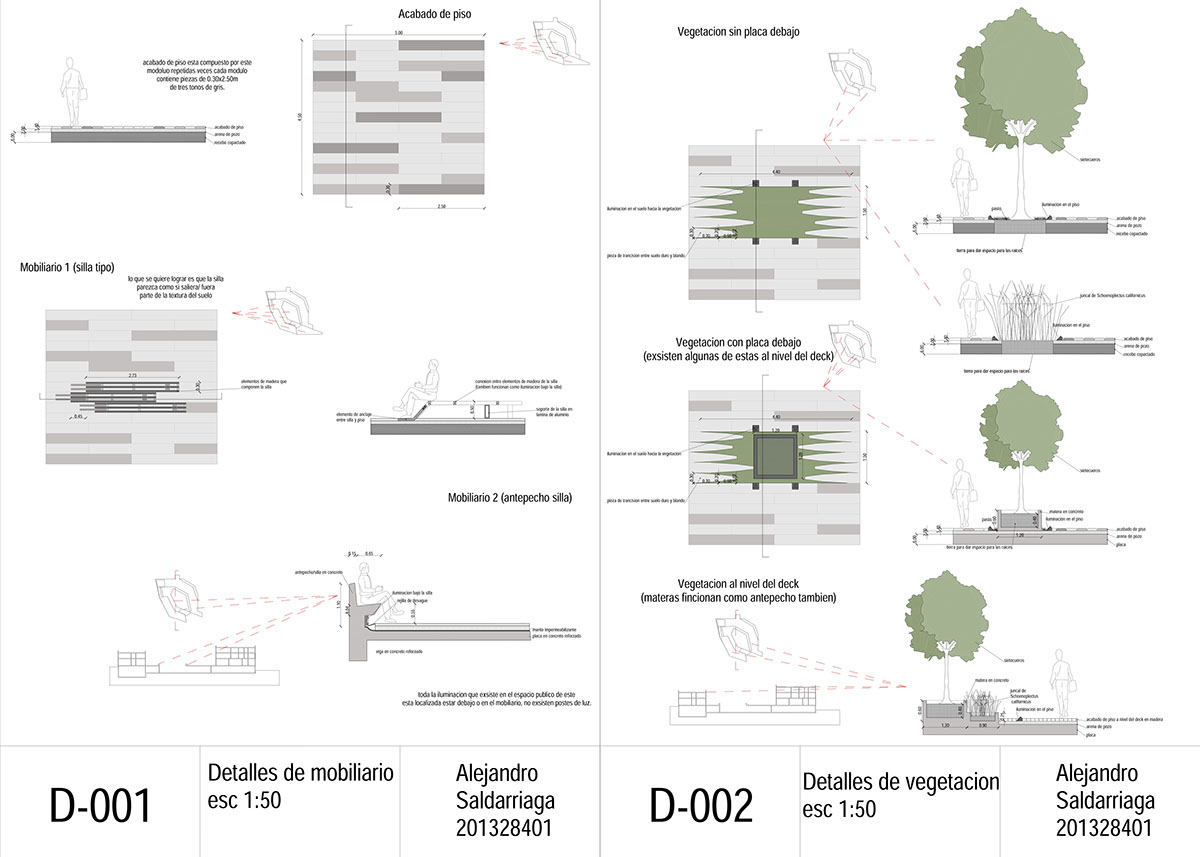
constructive details 1:50
final scale model (1:250)



